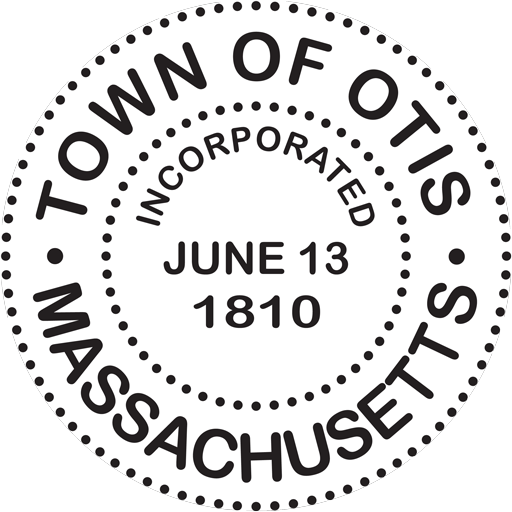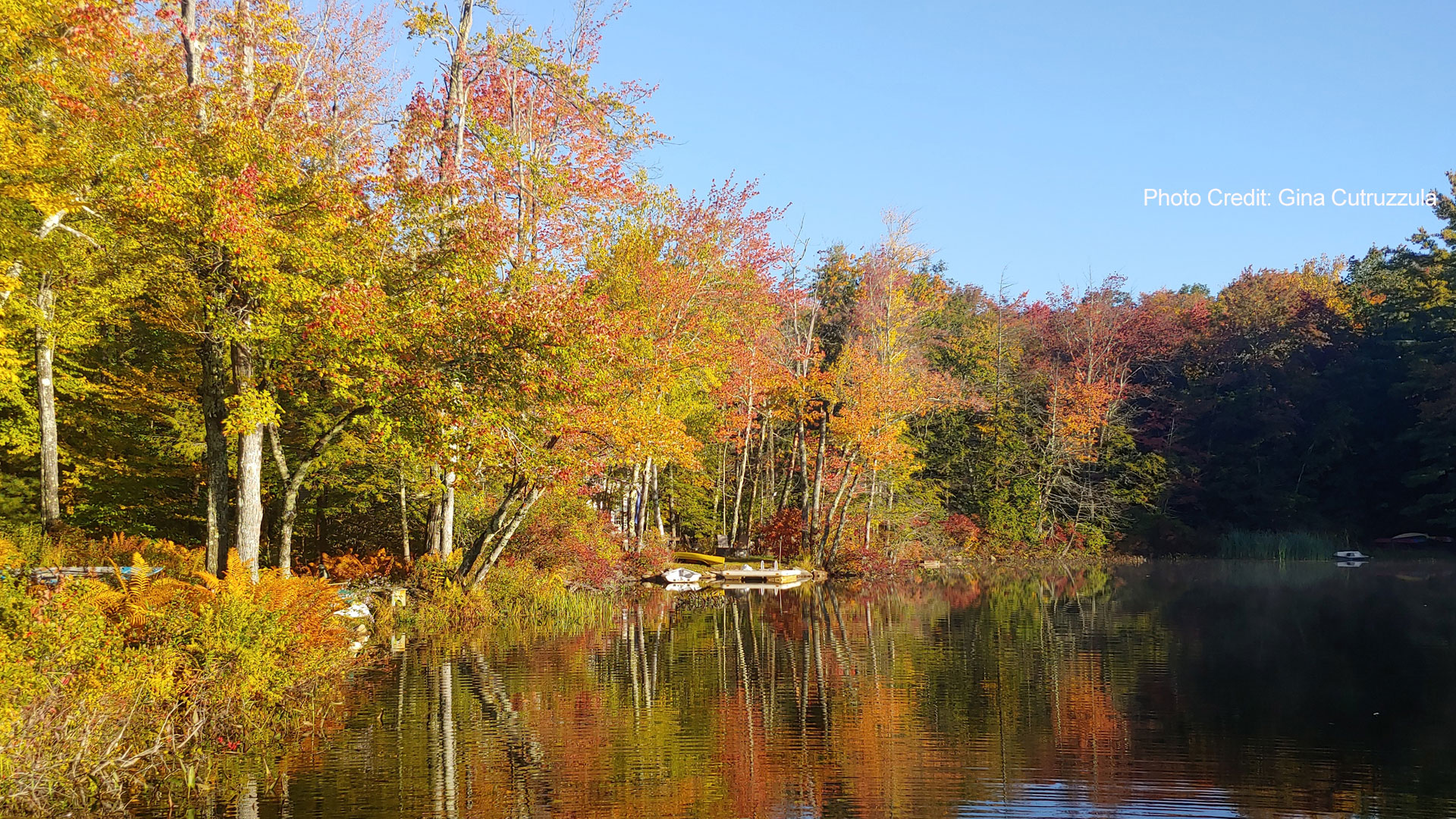MINUTES March 4, 2019 APPROVED
Meeting held at Otis Town Hall
1 North Main Road, Otis, MA
7:00 pm – 7:40 pm
ZBA Members: (Present) Therese Gould, Sara Skibski, James Kauffman, Donna Terrill, RoseAnn DeRupo
ZBA Members: (Absent) Geoffrey Geane, Michael Ernst
ZBA Clerk: Katherine Couch
Public Attendees: Sarah Gapinski, Thomas Crowe, James Fink, Charles Schwartz, John Rybacki
Meeting at convened 7:00 pm
Therese Gould, chairperson, opened the meeting at 7:00 pm. Introductions of the board members were made. Donna Terrill is the newest associate/alternate member. We have a five-member board tonight; a quorum.
Point of Order:
- Katherine Couch submitted a letter of recusal. The letter was read into the record.
Agenda item #1 – To hear and act upon the application of D&J Development LLC for a Zoning By-Law Variance under 3.3.4 of the Otis Zoning by-laws to demolish and construct a non-conforming building, increasing the nonconformity. The proposed setbacks are approximately 2.0’ on the western side setback, 7.0’on the eastern side setback, 4.0’ on the southern rear setback, and 2.0’ northern frontage. Ms. Gould opened the meeting
The lot is listed in the Otis assessor’s records as Lot #3, Map 16B, Reservoir Rd., Otis, MA.
Clerk Couch stated the hearing was advertised on February 21th and February 28th in the Berkshire Eagle.
The public notice was given to the Town boards and mailed to the abutters and the abutters to the entire Townhouse development on February 13, 2019.
Chairperson Gould stated that we are only looking at one building in the proposed Townhouse development.
Point of Order:
- Katherine Couch submitted a letter of recusal. The letter was read into the record.
Chairperson Gould read the public notice. She passed out a copy of MGL. Chapter 40A, section 10 with
information regarding variances for the board members to review.
Sarah Gapinski, SK Design Group, introduced herself. She is representing D&J Development. Ms. Gapinski gave an overview of the proposed project. The lot is approximately 2036 square feet. There is an abandoned single-story building on the lot has been there since approximately 1940. The parcel is an existing, nonconforming lot; it does not meet the frontage or area requirements.
Current Proposed Town of Otis Requirements
Building 816 sq. ft
Lot area 2036 sq.ft 20,000 sq. ft.
Frontage 88.4 linear feet 60 linear feet
Set backs
rear over 4.9 feet 10 feet
side over 10 feet
side 1.1feet +/- 2.5 feet 10 feet
front 6 feet. +/- 2.5 feet 10 feet
Currently, the existing building is over the property lines on the applicant, D&J Development LLC would like to demolish the existing building and construct a building of similar size. In order to do this, they would have to increase the nonconforming nature of the front setback. Where they currently have a 6-foot setback they would need to make the new nonconformity to 2.5 feet. They need to pull the structure away from the bank. because the structure is currently built over the property line. D&J would like to build a 31’x 24’ with a 6’ x 12’extention for indoor bathrooms. The proposed would be a private clubhouse for the tenants at the proposed Townhouse development. Parking for the clubhouse would be at the owners’ unit or across the street. The other building on the same side of the road will be demolished and not rebuilt. The underground utilities will come from the Townhouse development.
The applicant has filed an application with the Conservation Commission and had a hearing on February 19, 2019. The application will be heard again at the ConCom meeting on March 19, 2019.
The applicant had a special permit review with the Planning Board on March 14, 2019.
Stakes were placed outlining the property lines and proposed building to help visualize the proposed project.
Member Rose Ann DeRupo asked for clarification on why this is a variance application. The building inspector, Larry Gould, explained that the reconstruction is a new use. He explained the frontage requirement for Ms. Gapinski as she had presented was for a residential building, not a building in the V-1 district. The setback requirements are 10 feet on the front, side, and rear setbacks. Also, the linear frontage is 60 feet, not 100 feet as Ms. Gapinski stated. Therefore, the frontage requirement is met and does not need to be considered for the variance.
The Chairperson asked if there were any questions from the audience. She closed the public participation part
of the meeting.
Chair Gould stated that variances are difficult to get; there are specific requirements that must be met that are
outlined under MGL. With regards to the following:
- The shape of the lot is not an issue due to the fact the applicant could fit a building in the property lines.
- The topography the building is already designed within the same general area of the current structure. She feels there isn’t a hardship in the topography.
- The soil does not seem like an issue
Chair Gould felt that the property lines are a little deceptive due to the fact the roadway is very close to the proposed building. If the town decides to fix and expand the roadway the 2.5-foot setback from the property line becomes
dangerous. The town owns the ten foot right of way. She feels the setback is too close; perhaps the applicant can decrease the building size. She feels the applicant is not showing a hardship.
Member Sara Skibski asked why the structure is not being built on the same footprint. Ms. Gapinski stated that the building is over their property line. Ms. Gapinski explained that no new structures can be built in DCR property. The “high water mark – or the elevation of 1423.86 is where DCR owns the property along the reservoir. Structures can not be built on someone else’s property. Member Skibski asked Ms. Gapinski about any topographical issues with the parcel except for the size. Ms. Gapinski stated there is a 7-foot change of grade which is a considered steep slope and the structure can’t be built on a steep slope. The ground is erosive and unstable.
Member Donna Terrill asked whether the size of the proposed structure could be changed. The applicant is
building what is usable. Ms. Gapinski stated that the bathrooms must be a certain size that is why there is a
“bump-out”. Ms. Gapinski stated that the proposed structure. 650 sq. ft., open floor plan was small but a useable
size to sit, gather, and view the reservoir. Donna wondered why the building can’t be smaller. Ms. Gapinski
said the applicant wants a usable building 650 sq. ft. the building is a small building, to begin with.
Chair Gould noted that there is a clubhouse and a pavilion in the plan. She wanted to know why would you put a building across the street when there is enough land to build this structure over there. Then this parcel could be
used as an open area. Ms. Gapinski stated that you don’t see on the site plan the septic tanks, stormwater runoff detention basins, required setbacks for buildings and wetlands. This building could not be put over there. Ms. Gapinski brought out plans for the Planning Board to show the basins, septic tanks, and lines, there are wetland
and buffer zones.
Jim Fink, an abutter, stated there was a resident that had a car and truck and trailer could pull up behind. They
could safely be off the paved road. Ms. Gould explained that the area that was used was owned by the Town,
not the applicant. Ms. Gould stated that the applicant can’t use the town right away. If the town decides to repair
and widen the road they have the right to. The highway superintendent should review the plans.
Member DeRupo thought there would be more usage and traffic on the road and this is a concern. Jim Fink didn’t think that the traffic would increase. Discussion of the road right of way and parking took place.
Sara Skibski stated that it was unfortunate this is such a small parcel and that our town’s zoning laws would make you build such a very small structure to be compliant. It is also unfortunate that you cannot build on the existing nonconforming footprint. The Board must apply the law and look at the standard. Sara felt that the topography is not an issue; the only the only issue is the shape and size of the parcel which is only around 2000 sq. ft. It is the size of the property that is restricting the applicant from building a compliant structure. This is opposed to being physically unable to build within the setback requirements.
Ms. Gapinski said she would have to discuss with the applicant whether they would want to make the proposed building smaller. If that is what it comes down to she will contact her client and ask for a continuance.
Member Skibski stated even if the applicant came back with a smaller plan it still needs to meet the required
setbacks we still have to look at the application as a variance. The board needs to find that there are hardships regarding the soil conditions, shape, and topography for a variance.
Ms.Gapinski asked if they meet the setback requirement then they don’t need a variance. Ms. Gould reminded
her that ALL the setback requirements be met on all sides unless you come back for a special permit. Ms. Gapinski asked since they are reconstructing an of a nonconforming building that is no more nonconforming does it have to
meet the setbacks? Ms. Gould stated that the original building use has been changed so you need to meet the requirements.
Member DeRupo brought up zoning by-law 3.3.7. Inspector Gould stated that was in reference to reconstruction
after a catastrophe or demolition. He stated that this does not apply to this application.
Member Jim Kauffman asked what size the building would be if the applicant was to meet the setback requirements. Ms. Gapinski said if they went 10 foot off the side and front setbacks the building would only be around 250 sq. ft. with an occupancy load of four to five people. The building would approximately be 12’x 20’. Ms. Gapinski asked if the board saw the topography of the property is a hardship with the slope of the lake. Ms. Gould said she didn’t feel that it was a hardship. Member Terrill stated that many buildings are built on piers around the lakes.
Ms. Gapinski requested that the board continue the hearing until the next scheduled meeting.
Member DeRupo made a motion to grant a continuance. Member Terrill seconded the motion, all in favor.
The next hearing will be April 1, 2019, at 7 pm.
A letter of continuance stopping the “time clock” was signed by Ms. Gapinski on behalf of D&J Development.
The Zoning Board members also signed and this will be filed with the Town Clerk.
Agenda item #2 – Approve minutes from the previous meeting(s)
Discussion: February minutes were approved with changes
Agenda item #3 – Update from the Building Inspector, Larry Gould
Discussion: none
Agenda item #4 – Update for next meeting
Discussion: Next meeting April 1, 2019. Deadline for any new applications is March 7, 2019
Agenda item #5 – Old/New business:
Discussion: None
Meeting adjourned at 7:40 pm
Katherine Couch
Clerk Zoning Board

