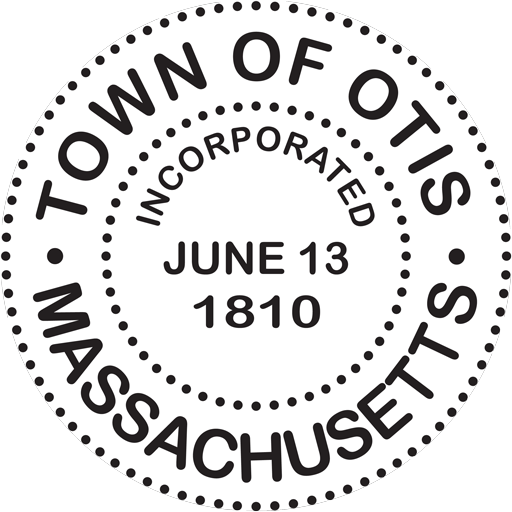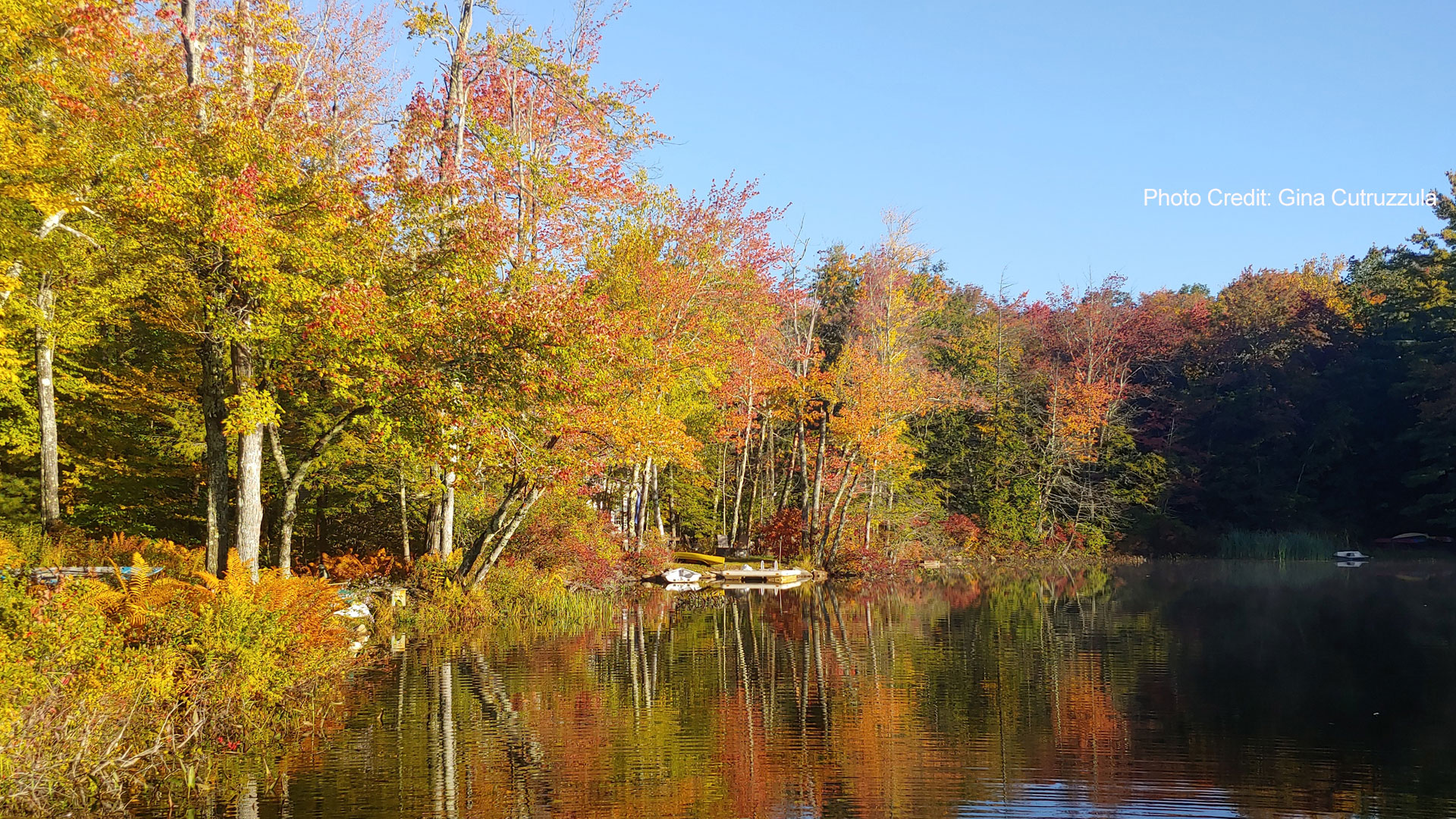Town of Otis
Planning Board Meeting Minutes
March 11, 2019
Town Hall Inspectors’ Office
Meeting called to order at 7:00 pm in the Otis Town Hall Inspectors’ Room.
Present: Michael Ernst, Rona Knight, Jen Daily, Hal Kobrin, Larry Gould, Terry Gould, Sarah Gapinski, Kathy Couch, Rick Bliven, Alan Plasse, Ron Plasse, Roy Mazzeo, Pete Rybacki, David Donahue
Approval of Minutes: The February 11, 2019 Planning Board meeting minutes were approved as written. Hal made the motion to accept and Rona seconded.
Site Plan Review: This Site Plan Review is for a new building located along Reservoir Road on the water side, Map 16B Lot 3, and is part of the townhouse development located across the street at 1367 Reservoir Road. Sarah from SK Designs was here to speak for D&J Development, LLC. The parcel is non-conforming and is approximately 2,036 square feet. They want to tear down an existing building that is partially located on DCR property and put up a new single floor structure, 31 x 24, that would be about 816 square feet. DCR needs to sign off on the demolition permit. The new building will be located five feet from the reservoir and will be accessible to townhome owners and boat slip renters and not open to the public. The purpose is to give these people a place to gather, use restrooms, enjoy the lake view. The new building will not be located within the high water mark area for the Reservoir. Restrooms have to be provided per the terms of the Chapter 91 permit. All utilities for this building will be serviced by the townhouse development. This will require a forced main to the development across the road. The proposed new building is less square footage that the existing building, which will be torn down. Emergency lighting will be provided, but there will be no new street lights or pole lights. The townhouse development allows for parking of 35 trailers for boat slip renters. Boat slip licensing requirements do not allow boat slip rentals to be included with the townhouse deeds. Boat slip rentals would need to be a separate expense for townhome owners and are not guaranteed. This Site Plan is currently going through the Conservation Commission and Zoning Board of Appeals, but neither has reached a decision as yet and this may not be a final plan. Parking for the boat slip renters will have 47 parking spots along Reservoir Road for cars and 35 spots for trailer parking within the Townhouse area for boat slip renters along the main road of the development. Planning decided to continue this hearing until decisions had been made by both Conservation and Zoning. The application is being peer reviewed.
Special Permit: This Special Permit is for the Town House Development located at 1367 Reservoir Road, Map 16B Lots 1 & 3, Map 15 Lots 76-1 and 77, and Map 16 Lot 43, proposed by D&J Development, LLC. Sarah from SK Designs went through all the proposed systems for this proposed 45 unit development. Nine buildings are proposed with five units per building. It will consist of a single well to service all units, a single waste water plant to service all sewers, and a community pool and tennis court. Dave Donahue, principal owner of D&J Development, stated they are a small real estate development company and this development was designed to have a low impact growth development on the community. Dave and his family are Otis residents and they want to keep the town’s ambiance as part of this development. The application will include demolition of all existing buildings on the property. The development will be located on approximately 35 acres over three adjacent land parcels. The townhouse plan allows for 108 parking spots for 45 units. Most units have attached garages and 10 units have detached garages. All units are designed in an Adirondack style with approximately 2500 square feet per unit over two or three levels. These are accessible via a loop road with a 24 foot wide cul de sac. The development will not be age restricted and HOA rules will require no short-term rentals. Along the west side of the road is the trailer parking for boat slip renters. There are an additional 45 public parking spaces for cars along Reservoir Road. A lot of open green space was designed into the plan to keep in character with the town.
The state will not allow the development to have permanent access to Route 23, but can they use a temporary road from Route 23 only during construction. The original traffic study from Fuss & O’Neill in 2008 was deemed to still be viable as there are less units and half the bedrooms in this new design and the ITE traffic authority has determined Townhouse developments have less traffic trips than single home developments. The storm water system is a drip dispersal system. The low basin areas for drainage are significantly higher than the 100 year flood area. The public water supply will have a main well house that will handle 14,400 gallons of water per day. This will be direct bored under the wetlands to have the least impact on the environment. They plan an IA septic system. The leach field is planned to accommodate 9900 gallons per day. There will be pumps to a common septic tank (handling 10,000 gallons) and then to a dosing chamber. There will be one septic tank per building with a pump chamber per building into the common tank with a force main to the leach field. Lighting and landscaping will have light poles along roads that meet dark skies requirements. Natural vegetation will remain in areas as well as native landscaping plantings and foundation plantings. Building code also requires emergency lighting. There will be one sign at the entrance to match the building style. Seven of the nine buildings will have walkout basements and three unit types. There will be two A units (end units), 2 B units (next unit in), and 1 C unit (center unit) per building. Open space requires at least 30% of the parcel be open. They are asking the Planning Board to include some of the buffer zones in the open space area. The entire infrastructure (storm water, septic, and well systems) will need to be built and operational before buildings are constructed. Planning decided to continue this hearing until decisions had been made by both Conservation and Zoning regarding any concerns with the Site Plan Review. That could change this application.
Recreational Marijuana Bylaw: Hal’s second draft was reviewed and discussed. Rona has contacted people in California, Colorado, and eastern Massachusetts. She noted that indoor growing is hydroponic which creates a lot of chemical runoff. Chillers and dechillers are also used to keep the temperatures even and need to be controlled indoors in order to avoid noise pollution. Rona also learned of a three prong odor control system which utilizes a combination of carbon scrubbers, essential oils, and carbon filtration. Rona recommended we work with the Board of Health with these regulations. Terry noted that lawsuits are costing the towns a fortune and recommended we have a clause that the applicant has to pay the legal fees. Hal noted the liability issue has been addressed in the draft bylaw. Rona suggested we limit the total aggregate number of establishments to one light industrial and two craft.
Advertising for Planning Board Clerk: Lisa presented a draft of an ad for the position. The Board will review and get back.
Other:
Bruce’s Hardware: Larry has been working with Bruce at the hardware store and Bruce has been keeping Larry informed of his annual plan.
Properties in Disrepair: Larry has spoken with the property owners in each of the pictures Hal took and Larry will keep the board informed of any changes.
Resignation: Michael Ernst submitted his letter of resignation from the board effective May 31, 2019. Jen asked we have discussion of Planning Board members on the next agenda.
Jen moved the meeting be adjourned, Rona seconded, and the meeting was unanimously adjourned at 9:48 pm.
Respectfully Submitted,
Lisa D’Orazio
Planning Board Clerk
Town of Otis
List of Documents
- A copy of the Site Plan Review paperwork will be filed with these meeting minutes.
- A copy of emails regarding the town house development will be filed with these meeting minutes.
- A copy of the Special Permit paperwork will be filed with these meeting minutes.
- A copy of Rona’s documents regarding Odor Control will be filed with these meeting minutes.
- A copy of Hal’s second bylaw draft will be filed with these meeting minutes.
- A copy of the ad for Planning Board Clerk will be filed with these meeting minutes.
- A copy of Michael’s letter of resignation will be filed with these meeting minutes.

